We don’t normally write about so many planning applications.? But in the latest ‘weekly list’ of planning applications, there’s a wide range of items … including a fishing lake in Hockley, a bungalow on the Corner of Preston Gardens and Hambro Avenue in Rayleigh, and the demolition of the filling station in London Road Rayleigh.
You can download the list here. (193kb)
Unless any councillor calls it in, the officers recommendation comes into effect at 1 pm Wednesday.
Anyway, here are the items. For full information , download them via the link.
This is a 0.6 hectare lake for fishing, recommended for approval.
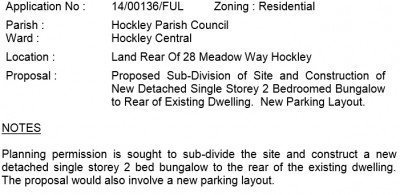

“The proposal would result in a cramped form of backland/infill development which would appear out of character in the street and amount to overdevelopment of the site. “
The report then lists the factors that indicate it is overdevelopment:
“The lack of a satisfactory parking arrangement which would allow all vehicles to satisfactorily manoeuvre within the site, the awkward rear garden arrangement and relationship between the proposed and existing property which would give rise to issues of privacy and the north facing garden which would be subject to overshadowing by the existing large tree, suggests that the proposal cannot be comfortably accommodated within the site and that the proposal amounts to overdevelopment.”
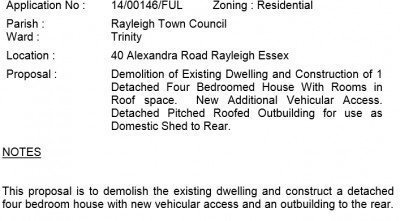

This is recommended for refusal, because if this land was no longer highways land it could prevent any future junction improvements:
“The proposed change of use will result in the loss of highway land and would be contrary to Policies T1 and T2 of Rochford District Councils Core Strategy to the detriment of future capacity improvements at this junction with Rawreth Lane and Chelmsford Road.”
This is another one recommended for refusal, for two reasons – over-development and undersized garden:
1 The proposal would fail to provide an adequate side isolation space between the resultant external side wall of the building and the site boundary. The proposal would immediately abut the highway resulting in the loss of space about the building and at two storey would significantly reduce the spaciousness about the junction. The lack of space would prove detrimental to the street scene resulting in a cramped appearance, harmful to visual amenity and uncharacteristic of the locality and representing overdevelopment ….
2. The proposal would fail to provide sufficient private amenity space for the existing dwelling and the proposed dwelling and would not be in accordance with the Local Planning Authority’s adopted standards, of which each garden should have a minimum of 50 square metres…
A previous application was refused, this one is recommended for approval because of the changes that have been made.


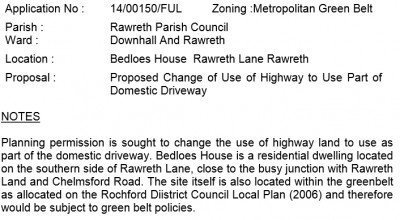
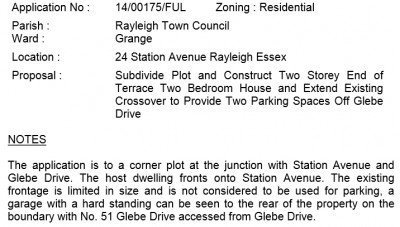
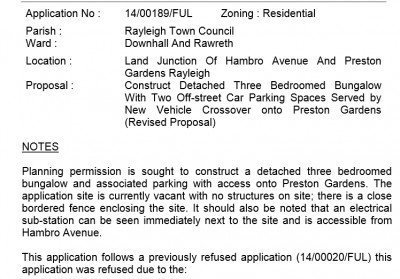
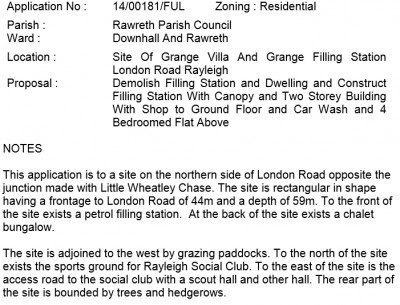
A bigger Garage Canopy and two storey building would look nice among the 75 other
homes on the strip between Lower Barn > Eon Site ( see Countryside plan for the 475)!!!!!!!.