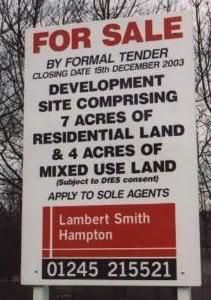… but we’re not much wiser, as it was sent to us on a rather blurred drawing . Still, this is an improvement on how things started out. It all began with school playing fields being allocated for housing in a confidential meeting of the council without any public consultation!
Anyhow, the new primary school building looks like being at the SW corner of the site, the housing along the rest of the western part of the site, with the mysterious “Mixed Use” in the NE and the remnant of the site for leisure use in the SE.
The Master Plan will be discussed at a meeting of the planning committee on June 30th. You can come and watch if you like!

